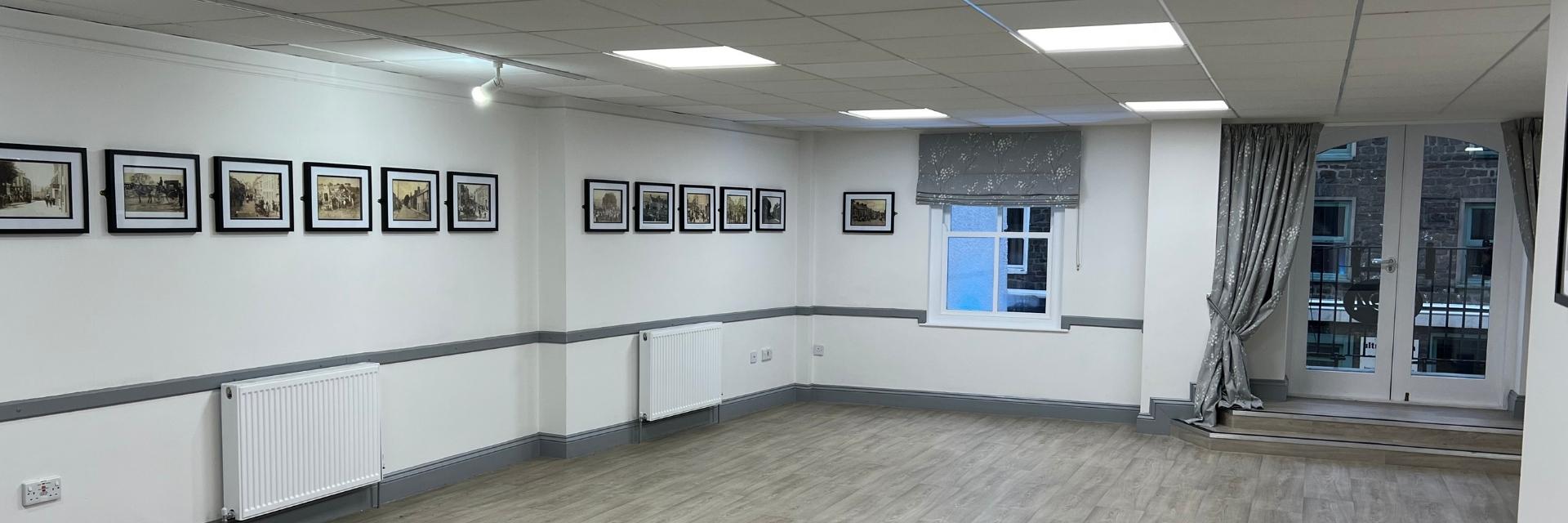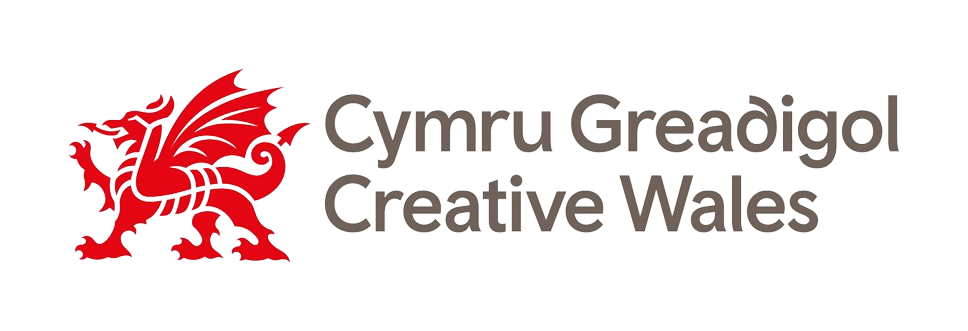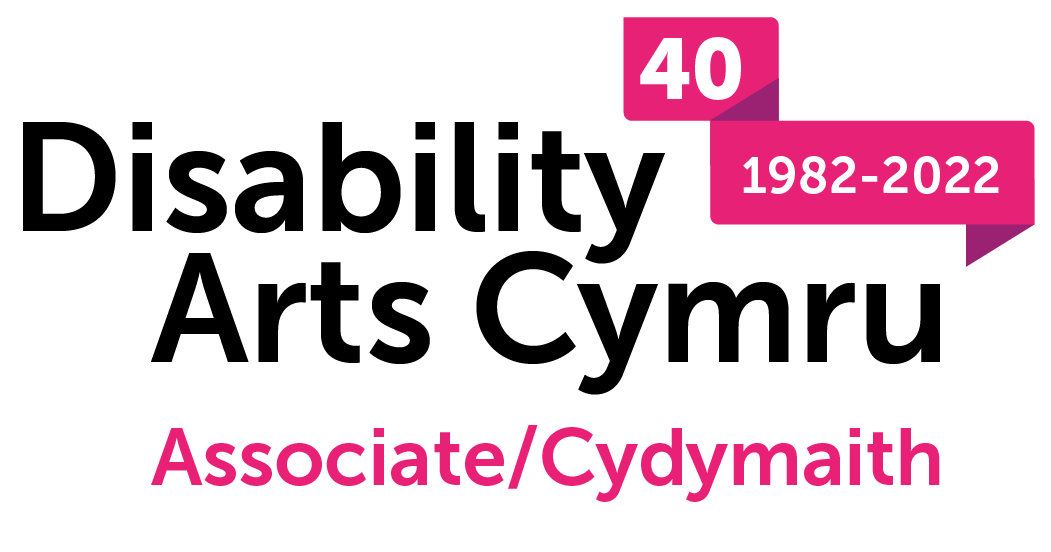
Meeting Room Hire in Narberth
Fully refurbished with a large public carpark to the rear and easy to find location, The Queens Hall Narberth is the perfect venue for your conference, fair or meeting.
Based in Narberth, centrally located from all points of South West Wales, our fully accessible (accessibility guide here) venue has multiple room layouts available, which can be designed to suit your needs. The Queens Hall Narberth also has excellent in-house Livestream capabilities and a high-tech range of conferencing equipment, along with dedicated technical staff to assist you.
We can also supply a range of quality catering options, from tea/coffee & biscuits to full buffet lunches, and have community/charity rates available.
If you wish to hold your next training day or meeting in Pembrokeshire, Contact Us to enquire about our spaces we have.
Main Hall
Situated on the ground floor, the Main Hall is a large and airy space perfect for conferences, trade shows, fairs, exhibitions and lectures in Pembrokeshire.
With 19x11m of floor space, the Main Hall can be designed to suit your specific needs. Theatre style seating is perfect for film screenings or lectures. If you are looking for a more relaxed environment, a ‘cabaret style’ layout may suit you better; Contact Us to discuss your needs.
The Main Hall offers at no extra cost;
- Flexible and fully air conditioned space
- Superfast wifi
- Fully licensed bar on request
- Brand new fully accessible toilet facilities
- Seated capacity theatre style 271
- Cabaret style capacity circa 200 (dependent on chosen set up)
- In-house staff on site
- Box Office and e-ticketing service
Extras to add to your package;
- Large cinema screen and projector or smaller movable screens
- PA and lighting System
- Industry-standard livestreaming capabilities + technical staff
- Catering packages to suit your budget
Balcony Room
Situated on the first floor overlooking Narberth High Street, The Balcony Room is a comfortable environment to hold meetings, seminars and training days. The room has a removable partition, which allows the room to be extended for slightly larger meetings. The Balcony Room is also licensed so we can provide a ‘bottle bar’ service on request along with all our flexible catering options.
The Balcony Room can seat:
- 40 lecture style
- 30 classroom style
- 24 boardroom style
The extended Balcony Room can seat;
- 50 lecture style
- 40 classroom style
- 30 boardroom style
Stwdio 2
Situated on the second floor, Stwdio 2 is an airy room with lots of natural light next door to Graphic Designer Lee John Phillips.
Perfect for:
- Smaller meetings
- Interviews
- One-to-one or small group meetings
- Hot Desking
- Livestreaming classes or lessons
Back Balcony Room
If you need a smaller space for a one-to-one or short meeting, then the Back Balcony Room is a perfect option.







